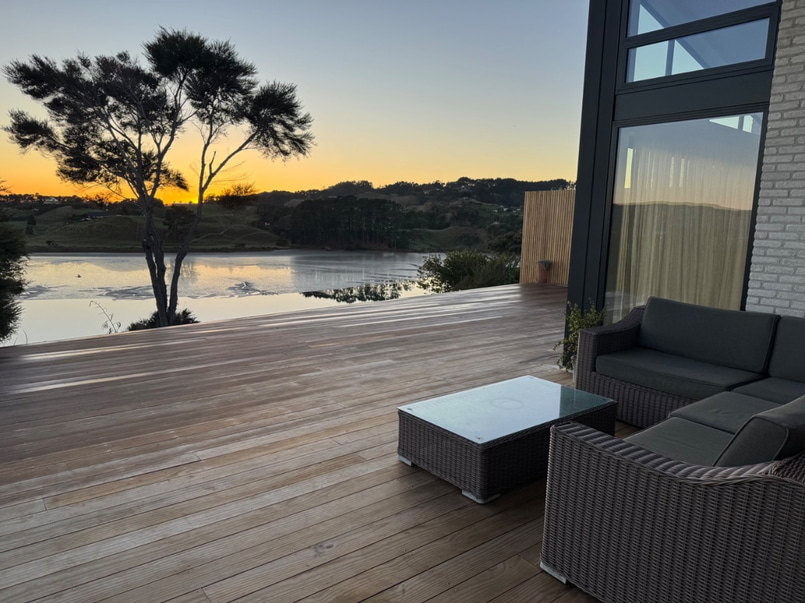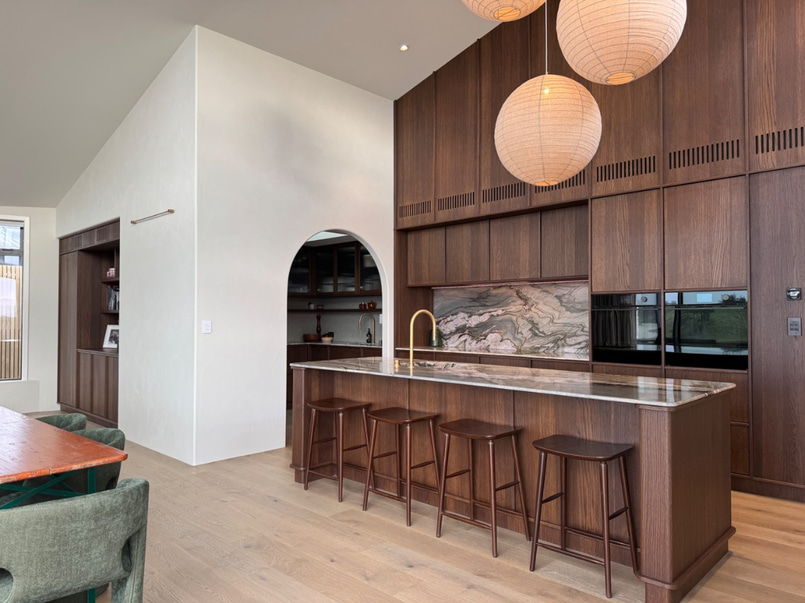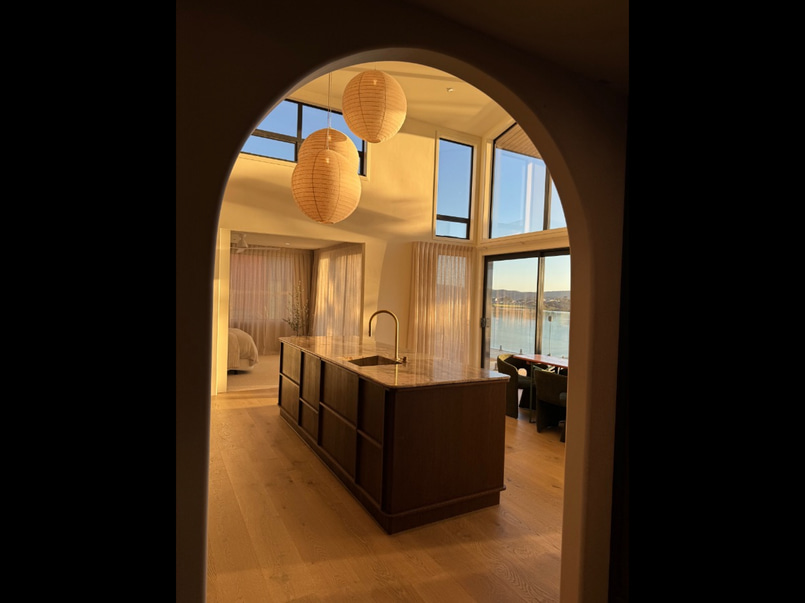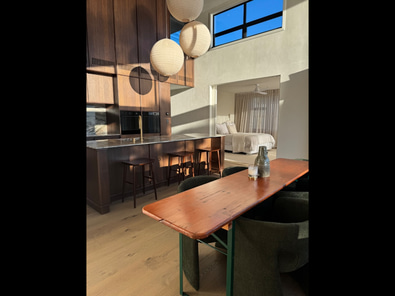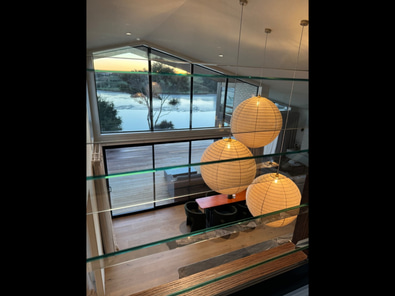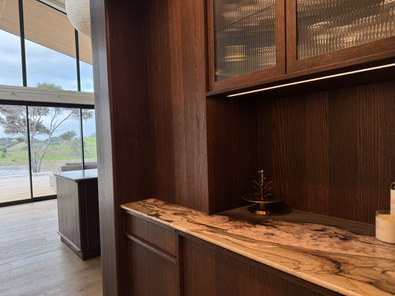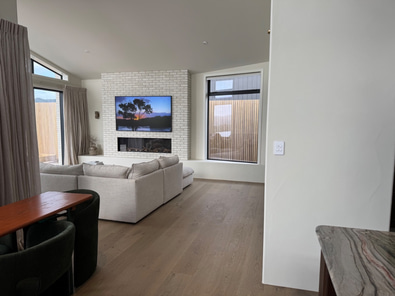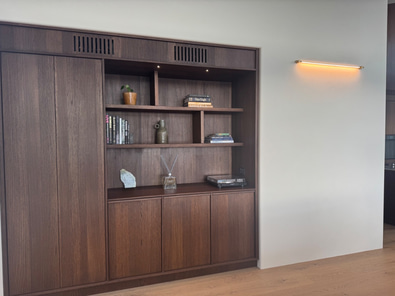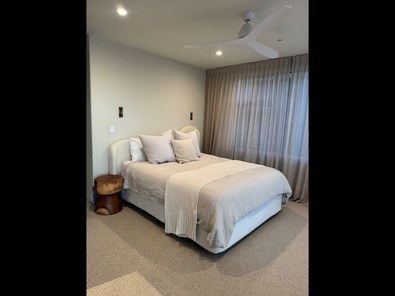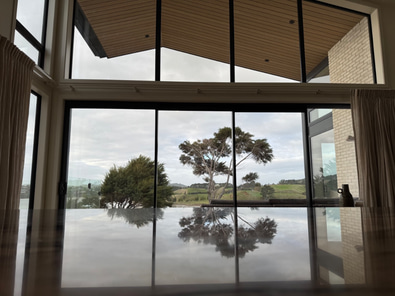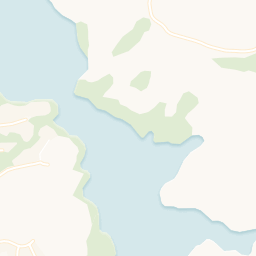Shoot Location
/Bar
/Brick Walls
/Home
Raglan - Contemporary home inspired by nature
Panoramic views, natural materials, contemporary mid century vibe.
49 Rangitahi Road
Raglan - Waikato District
Pricing
Total Area (m2)
49 Rangitahi Road
Raglan - Waikato District
Total Area (m2)
Description
Description
Inspired by nature bringing the outside in for a relaxed and calm vibe. Embracing natural materials with a contemporary mid century vibe.
Panoramic sea views with rural outlook.
5m ceiling in main living area.
Brazilian stone bench tops, organic brass fittings.
Architecturally designed home which was completed in 2025.
Kitchen designed by award winning designer Annika Rowson
Breath taking views of Raglan Harbour which change with the tides giving a different look and feel as the tide moves in and out.
Large sliding doors in living areas that open onto a 70m2 deck.
Featuring venetian plaster walls in main living areas, wood floors and linen curtains.
High stud in bathrooms, around 4m high.
Brass outdoor shower.
Tiny pool 5m x 2m.
Note: wooden spa area currently under development will be available in October 2025. Landscaping newly planted.
