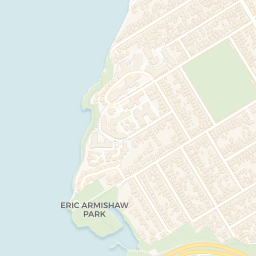Sorry, this space is currently not available on Sharedspace.
View similar spacesWestern Springs
Grey Lynn - Auckland City
Pricing
Total Area (m2)
Western Springs
Grey Lynn - Auckland City
Total Area (m2)
Description
Description
Designed by Michael Cooper Architects this original worker's cottage has been completely renovated and extended to create a sunny, light-filled 4-bedroom executive home.
As you enter the property the character of the original building is on full display. The long hallway tracks along polished floorboards and up to high ceilings. At this end of the house you find a full master-suite complete with walk-in wardrobe and private bathroom. There are two further bedrooms (complete with Queen beds) and a fourth, final bedroom, that can be configured as either a SuperKing or 2 x Singles. Rounding this half of the property off is an exceptionally large family bathroom and a separate toilet.
As you walk towards the rear of the property the hallway leads you over an 'air-bridge' which separates the original home from the new extension. Providing a shot of greenery as you transition from the tranquil bedrooms into the open plan dining and living room.


















