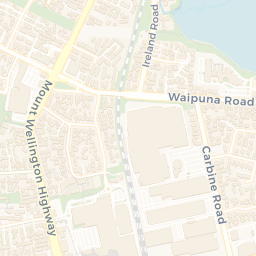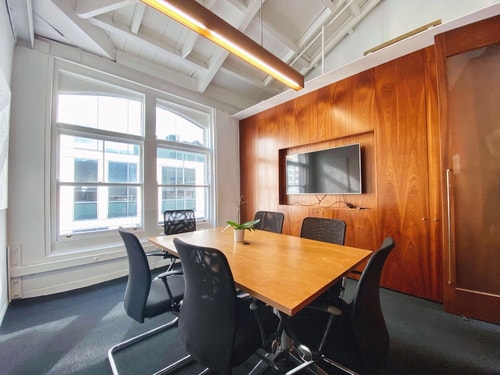Meeting Space
/Boardroom
/Corporate Lunches
/Interviews
Mt Wellington Meetings Venue
17 Rooms Available Mt Wellington
58 Waipuna Road
Mount Wellington - Auckland City
Pricing
Total Area (m2)
Space available
58 Waipuna Road
Mount Wellington - Auckland City
Total Area (m2)
Space available
Description
Description
Waipuna is one of New Zealand’s most comprehensive conference centres, with 15 flexible function room options and a purpose-built 410 seat tiered theatre.
Our rooms can be personally set and designed to suit events of any nature. With neutral furnishings throughout, our event spaces can be themed and tailored to meet any event aesthetic but are vibrant enough that not a lot needs to be done to make them an inviting and engaging space.
The majority of our function rooms have plenty of natural light and many have views of the stunning Panmure lagoon, providing a calming outlook. We have all the facilities of an inner-city venue, without the traffic and parking hassles.
With full service kitchen and pastry teams we offer a wide variety of delicious seasonal menus available for any catering service we have catering options to suit any taste and budget.
Over many years, we have perfected the art of a hosting a great event which means you can relax knowing that your conference or meeting will be handled by an experienced, passionate Event Coordinator, who will work together with you to deliver a successful event.
EXHIBITION HALL
A large versatile room with feature lighting, drive-in car access and access to our internal garden area via private balcony.
Capacities: Theatre 150 | Banquet 120 | Cocktail 200 | Classroom 100 | Boardroom 0 | Cabaret 96 | U Shape 40
Size: 210 SQM
COLE THEATRE
A unique purpose-built Theatre with 410 tablet seats and drive-in car access to the stage. Ideal for product launches, large scale seminars and plenary sessions, concerts and performances. Please note this venue comes with audio-visual equipment required to deliver a smooth event and also includes a dedicated audio-visual technician.
Capacities: Theatre 410 | Lecture 410
Size: 300SQM
CARBINE ROOM
Medium sized venue with partial lagoon views and natural light, ideal for U-shape training sessions
Capacities: Theatre 50 | Banquet 50 | Cocktail 0 | Classroom 40 | Boardroom 20 | Cabaret 40 | U Shape 20
Size: 80SQM
CLIFTON ROOM
Internal room overlooking the conference centre entrance, perfect for small boardroom meetings or as a breakout space or committee room space.
Capacities: Theatre 35 | Banquet 30 | Classroom 35 | Boardroom 18 | Cabaret 24 | U Shape 20
Size: 60SQM
TERRACE ROOM
Small meeting room with natural light and access to the gardens, ideal breakout space.
Capacities: Theatre 20 |Banquet 0 | Classroom 12 | Boardroom 15 | U shape 12
Size: 25SQM
BANQUET 1 & 2
Our largest flexible venue space with operable walls to allow the room to split for breakout or workshop sessions. Private catering space with balcony access and prime lagoon views.
Capacities: Banquet 250 | Cocktail 300 | Classroom 150 | Cabaret 200
Size: 320SQM
CONFERENCE ONE
Small meeting room with a private balcony and overlooking lagoon, adjoins a large mezzanine floor shared with Conference 2 & 3.
Theatre 50 | Banquet 40 | Cocktail 50 | Classroom 30 | Boardroom 20 | Cabaret 32 | U shape 25
Size: 57 SQM
CONFERENCE TWO+THREE
Ideal for medium sized events and larger breakout sessions. Windows spanning the length of the room provide plenty of natural light and lagoon views. Mezzanine floor outside provides semi private catering space.
Theatre 100 | Banquet 80 | Cocktail 100 | Classroom 60 | Boardroom 30 | Cabaret 64 | U shape 40
Size: 113 SQM
REGENT BOARDROOM
Executive Boardroom with natural light and access to Wellingtons Restaurant. Great for intimate private dinners.
Theatre 20 | Banquet 30 | Classroom 15 | Boardroom 20 | U shape 12
Size: 38 SQM
PROMENADE ROOM & BAR
Large conference room with pillars and full outdoor access to a courtyard overlooking the lagoon. Interconnecting to a bar/lounge area, perfect for smaller dinners or cocktails and for those wanting a private space for larger conference catering.
Capacities: Theatre 120 | Banquet 100 | Cabaret 48 | Classroom 45| Boardroom 20 | Cocktail 120 (250 if combined with Bar area) | U shape 24
Size: 170 SQM
We have a range of options to host your next event so enquire with us now!




















